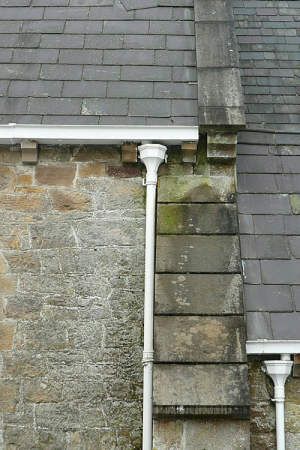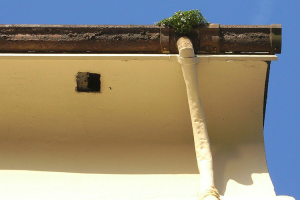Technical Note: Roof drainage
Historical note

Until the commercial availability of cast-iron in the late 18th century rainwater was either allowed to run off at the eaves to be collected in a gully or other type of drain at ground level or it was collected in lead lined gutters at roof level; these were either secreted behind masonry parapets or more rarely boxed out in timber. The water was then collected into lead hopper heads and discharged down lead pipes. During the first half of the 19th century cast-iron replaced lead for all but the most distinguished of buildings and continued as the most common material for that purpose. Only in modern times has cast-iron been rivalled by plastics and cast and cold formed aluminium.
Decoration was a feature of prestigious work during both 18th and 19th centuries. In lead work the hopper heads the pipe brackets were often embellished. Cast-iron was sometimes decorated in a similar way and other details like the gutter support brackets and joints between sections of gutter were also featured. The cast-iron range in the mid-19th century offered many variations from the simple half-round to ogee sections with very complicated mouldings; even secret and valley gutters were being made in cast-iron.
Today the available range is very much less, offering three basic profiles in a variety of sizes.
Faults and repair
The most common fault is poor maintenance. There can be no other building element which suffers more from neglect and where the consequences can be so catastrophic. The misdirection of rainwater can cause rapid decay in almost every component of a building. A badly functioning system is worse than having none at all – simply letting the water run straight off the roof to the ground. Always check that the water is running freely in gutters and pipes before looking for any other cause.
Fault 1: Undersizing of Components
Symptom: Water running over in heavy downpours.
Repair: Redesign the installation – the fitting of additional downpipes and resetting falls may be enough, otherwise a complete new installation may be necessary. Listed Building Consent may be required.
Fault 2: Installation
Incorrect setting of the gutter with the inner edge being lower than the outer, or the falls being wrongly directed, or the relation to the edge of the roof covering being wrongly set.
Symptom: Water running over in heavy downpours.
Repair: Resetting and repositioning. Listed Building Consent may be required.
Fault 3: Fractured or decayed components
Symptom: Damp will be apparent initially inside the building because these faults are most common on the face which lies against the building. The damp will attract vegetation growth and discoloration on the outer face.
Repair: Replace the defective component with like for like. Ogee and box gutter sections must be painted thoroughly on all faces before assembly. Down pipes must always be free of the wall surface and never embedded in the plaster.
Fault 4: Poorly designed discharge and ground drainage
Symptom: Saturated walls, either at ground level or close to the discharge of one roof onto another.
Repair: Discharge all roofs separately and directly to ground level. At ground level fit back inlet gullies or similar, which provide for rodding. Check underground runs for fracture and provide sufficient manholes and catch pits so that free flow can be checked and drains unblocked when necessary.
Fault 5 – excessive and more frequent storms due to the effects of climate change
Unfortunately extreme weather events such as storms and deluges of rain are becoming more common. A good twice yearly preventative maintenance regime to clear gutters of leaves and debris is a good start. However, it may be necessary in some cases to sensitively widen gutters or install additional downpipes and gulleys. These alterations may require listed building consent.

The following precautionary measures should always be taken:
- after building work to chimneys or roofs always check that the rainwater installation has not been choked by debris;
- fit secret gutters and flat roofs behind parapets with an overflow wherever possible. The overflow should be located so that if it discharges it will be noticed, and the discharge occur before the water rises above the level of the counterflashings;
- check the whole installation twice every year. Flat and secret gutters should be checked more often during the autumn when they may clog with leaves. Where practical fit snowboards;
- check the fall of the gutters in relation to the prevailing wind. In exposed areas a gutter falling against the wind can prevent the movement of water causing it to spill over, even though there is no blockage.
To maintain the character of a building it is important that the detail at the eaves is not altered, for example, by fitting a fascia board, where none had existed, simply to mount a gutter.
Some modern substitute materials can be used where eaves gutters are to be totally replaced. Cast-aluminium is very similar in appearance to cast-iron and so are most of the cold formed seamless gutter section. However, seamless downpipes are flimsy, badly detailed and look quite different from any of the original work. The Department will not permit seamless gutters on grant aided work. Simple profiles which are no longer available as standard can be fabricated from steel and galvanised.
PVC is now a very popular material, but it is not recommended by the Department as a substitute material, because of its general appearance and because:
- it is easily damaged by ladders;
- when downpipes become blocked and the gutter is over-loaded the profile may distort and not return to its original shape after the blockage is cleared;
- it has a high thermal movement so that it is difficult to install successfully and is noisy when it expands and contracts;
- plastic products are not environmentally friendly.
Notes on the preparation of contract specifications
An initial inspection of the installation will be the basis for deciding whether or not modifications is necessary. This inspection may be carried out by the professional consultant or they may instruct the builder to do so.
Check
- for broken or missing sections and leaking joints;
- that all roofs have a separate discharge to the ground;
- that all lengths of gutter and downpipe together with all associated gullies and underground drainage have a clear flow. If i, ii and iii are satisfactory, but the installation still does not work then, check:
- the sizes of gutters and downpipes against the expected volume of water;
- the prevailing wind direction against the design flow direction;
- the relation of the gutter setting to the level of the eaves and angle of the roof;
- that the setting of the gutter is such that the outer edge is below the height of the inner edge and not the reverse;
- that fall on the gutter – a minimum of 1 in 360 is recommended.
After the installation has been checked the necessary work can be specified. Only minor repairs can be completed with the gutter in position. If the gutter has to be dismantled decide whether or not any sections are to be reused. If a new set of gutters and downpipes are required, then the material and pattern must be specified together with the type of brackets and mountings to be used. If old sections are to be reused, then while they are on the ground they should be thoroughly cleaned, treated with a rust inhibitor and primed on all faces.
Sources of relevant information
- Building Research Establishment Digest No. 70 - Painting: Iron and Steel.
- Metals, Practical Building Conservation series, English Heritage, 2012
- Inform Guide: The Maintenance of Cast Iron Rainwater Goods, Historic Scotland, 2007
- Short Guide 4: Maintenance and Repair Techniques for Traditional Cast Iron, Historic Environment Scotland 2013
- Lead roofs on historic buildings, Historic England, 1997
- Building Regulations (NI) Technical Booklet N - Drainage, 2012
- BS 7913:2013, Guide to the conservation of historic buildings, BSI Standards Ltd
Contractors
The Department cannot recommend specific contractors for restoration work. However, this is a skilled field and owners and their agents should satisfy themselves that those they employ have the required skills. Previous examples of their work should be inspected, and recommendations sought.
UK and Ireland contractors who claim to have restoration experience are now listed online; The Directory of Traditional Building Skills, compiled and published by Ulster Architectural Heritage in association with HED can be accessed via the UAH website.
The Irish Georgian Society publishes a list of specialist contractors based mainly in the Republic of Ireland.