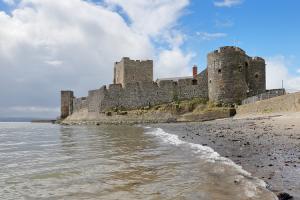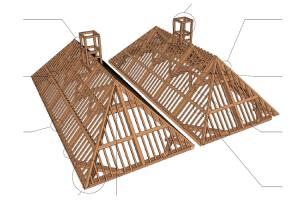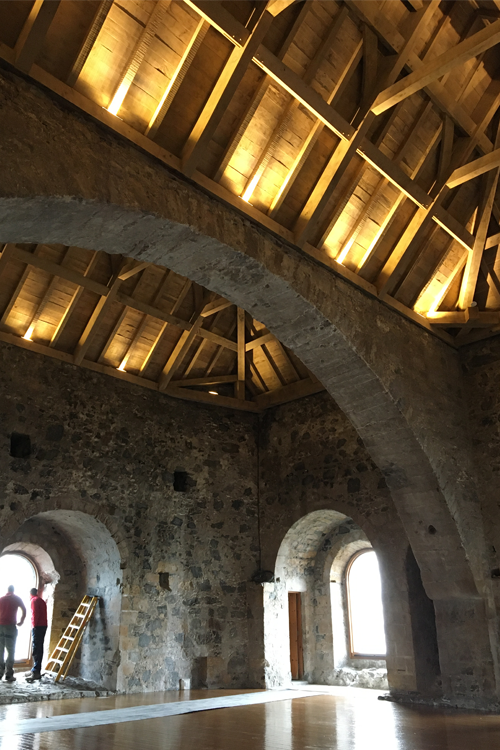Carrickfergus Castle - Works to the Great Tower Roof
The restoration of the new roof at Carrickfergus Castle’s Great Tower was completed in February 2020. Visitors are welcome to enjoy a tour of one of Northern Ireland’s best-known historic places on the scenic Causeway Coastal Route in Carrickfergus.
New Roof Safeguards Tower

The construction of the new roof of Carrickfergus Castle’s Great Tower took a dedicated team of archaeologists, architects, engineers, carpenters, masons, surveyors and photographers a year to complete on sit, safeguarding the tower for the future.
See the latest time-lapse video showing the construction of the Great Tower’s new roof from start to finish.
The new roof replaces the Great Tower’s flat roof which was added in the 1930s. Over time, water had settled on the flat roof and seeped into the walls, causing leaks and mould to grow. This has been solved by the new roof which has been built to last.

The timber framework supporting the new roof is made from strong and durable Irish oak, which fell in County Wicklow during the 2017 Storm Ophelia. The new roof is covered in Cumbrian stone slate and lead.

These are traditional materials appropriate to the site and built to last. The carpenters, masons and oak wrights who worked on this roof used many of the same techniques as skilled medieval builders but to a modern standard. The whole wooden framework was built without using a single nail. The joints were fixed with tapered timber pegs, which are flexible and allow the roof to move as the timber dries.
Looking at the castle from the outside, it may seem like little has changed. However, inside the Great Hall at the top of the Tower where the new roof is, the space has been transformed into a higher, brighter, warmer and more historically accurate space than what was there before.
This space can now be used for historic artefacts, displays and small functions.
Take a look at the video below to see more;
Discoveries during restoration
The restoration team made several discoveries during the restoration of the roof on the Great Tower, for example:
- A possible signature from one of the original builders? This stone has a mark that looks like an ‘X’, and may be a mason’s mark.
Stone masons were brought over from France by the Anglo-Normans and would train local craftsmen. The marks they made in the backs of stones had different meanings. Some related to the shipment destination, some indicated the size of the stones or their position in more complex architectural details, while other rarer examples were like artistic signatures.
If this is a mason’s mark, it will be the first identified at this site that connects to construction work in the very early days of the castle. - When the old flat roof was removed, seven square holes were revealed that extend through the entire thickness of the west wall (the one overlooking the car park).It is thought that these were holes for beams supporting timber hoardings – a kind of timber-covered walkway. They could confirm that the Great Tower reached this height (almost the same level of the current wall-walk) as early as in the 13th century. Similar square cavities were found on the East and North walls.

Edited image highlighted to show the seven holes in the west Keep wall. - An intriguing discovery was a possible passage inside the south wall of the Keep. The entrance to the passage was recognised in the south-east spiral staircase. The investigations revealed three steps leading into the wall, which had been blocked-up soon after they were first built. It’s still not clear where these steps led to.
See the step-by-step construction of the new roof
The following time-lapse videos show the step by step progress of the new roof.
Great Tower roof history
The history of the roof on the Great Tower at Carrickfergus Castle:
- 1180s to 1240s - Original building constructed - the roof was most likely built using oak covered with slate.
- 1560s - A stone arch was added inside the Great Tower.
- Until 1754/55 - The roof was covered in slate.
- 1755 to 1815 - The roof was covered in lead.
- 1815 to 1930/31 - The roof consisted of two brick vaults spanning from east to west onto the middle stone arch
- 1930/31 to 2019 - A flat roof was installed, made of timber and steel beams.
Visiting and events
For Carrickfergus Castle opening times, visitor information and contact details for functions, weddings, tours, schools trips, filming and photography, visit DiscoverNorthernIreland.com
Castle history
Carrickfergus Castle was founded in the late twelfth century by John de Courcy, a young Anglo-Norman knight who led a military expedition into Ulster. It’s been in State Care since 1928, and is now managed by the Historic Environment Division of the Department for Communities.
It’s been enlarged and reinforced over the centuries and remained a military site until 1928, when it was passed into State Care. It is one of the most complete examples of Norman architecture in Northern Ireland, and one of the most complete castles of its type in Britain or Ireland.
For more information about Carrickfergus Castle’s history, visit the publication;
